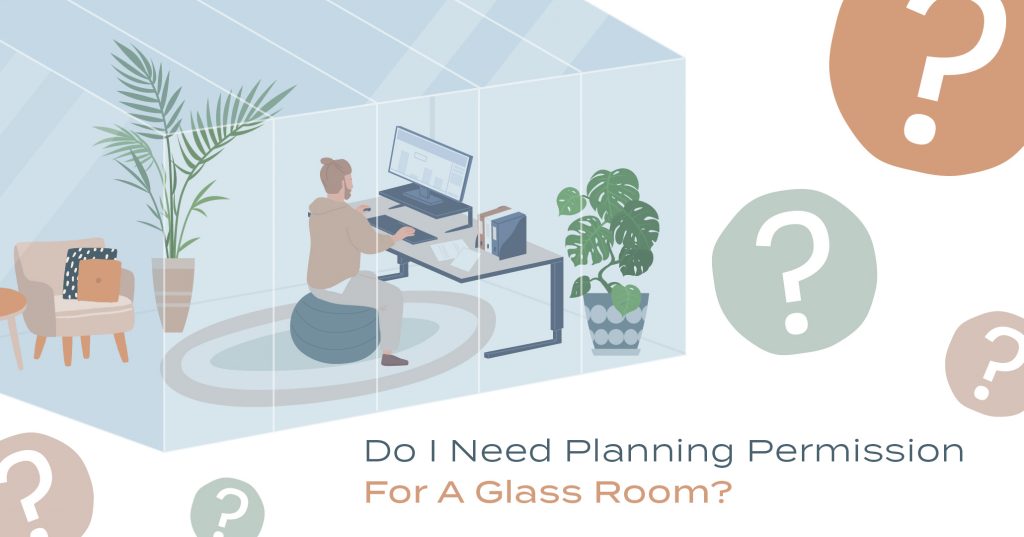Do You Need Planning Permission for a Glass Room?
Whether you need to obtain planning permission for a glass room is a bit of a grey area. Whereas most glass structures would ordinarily require planning permission or building regulation approval, glass rooms usually don’t. However, it will depend on various factors. In this article, we explore these factors in greater detail so that you can determine whether or not your glass room will require planning permission.

What will affect whether I need planning permission?
Whether you need planning permission for your glass room will depend on:
- Your local planning requirements
- Size of the room
- Location
- Conservation area restrictions
- Position in relation your neighbour’s property
Remember — the rules and regulations regarding planning permission will vary for each local authority. Check with your local authority to establish which rules apply to you.
It is important to consider the position of your glass room in relation to your neighbour’s property. If it encroaches on your neighbour’s property in any way, you may need to get planning permission. This may include if the roof is positioned so that rainwater falls onto your neighbour’s property.
What if I have permitted development rights?
Permitted development rights automatically grants planning permission for your glass room. You will not have to spend time or money seeking out planning permission if the glass room satisfies the following conditions:
- No more than half the area of land around the “original house” would be covered by additions or other buildings.
- No extension forward of the principal elevation or side elevation fronting a highway.
- No extension to be higher than the highest part of the roof.
- Single-storey rear extension must not extend beyond the rear wall of the original house* by more than three metres if an attached house or by four metres if a detached house.
- In addition, outside Article 2(3) designated land* and Sites of Special Scientific Interest, the limit is increased to 6m if an attached house and 8m if a detached house until 30 May 2019.
- These increased limits (between 3m and 6m and between 4m and 8m respectively) are subject to the prior notification of the proposal to the Local Planning Authority and the implementation of a neighbour consultation scheme. If objections are received, the proposal might not be allowed. If a single neighbour objects, you’ve lost 6-8 weeks and will then need to apply for planning permission, so frankly it is far faster to apply for full planning permission in the first place.
- Current PD Rights permit a conservatory to be built without the need for planning if they do not exceed 3m or 4m metres from the original rear wall of the original property depending on whether your property is terraced/semi-detached or detached.
- Maximum height of a single-storey rear extension of four metres.
- Extensions of more than one storey must not extend beyond the rear wall of the original house* by more than three metres.
- Maximum eaves height of an extension within two metres of the boundary of three metres.
- Maximum eaves and ridge height of extension no higher than existing house.
- Side extensions to be single storey with maximum height of four metres and width no more than half that of the original house.
- Two-storey extensions no closer than seven metres to the rear boundary.
- Roof pitch of extensions higher than one storey to match existing house.
- Materials to be similar in appearance to the existing house.
- No verandas, balconies or raised platforms.
- Upper-floor, side-facing windows to be obscure-glazed; any opening to be 1.7m above the floor.
- On designated land no permitted development for rear extensions of more than one storey.
- On designated land no cladding of the exterior.
- On designated land no side extensions.
Outershade are professional suppliers and installers of glass rooms. Order through Outershade and we’ll help you design a bespoke glass room that perfectly suits your property. Our glass rooms are built the finest materials, ensuring a pristine finish every time,
Contact our team to find out more.



